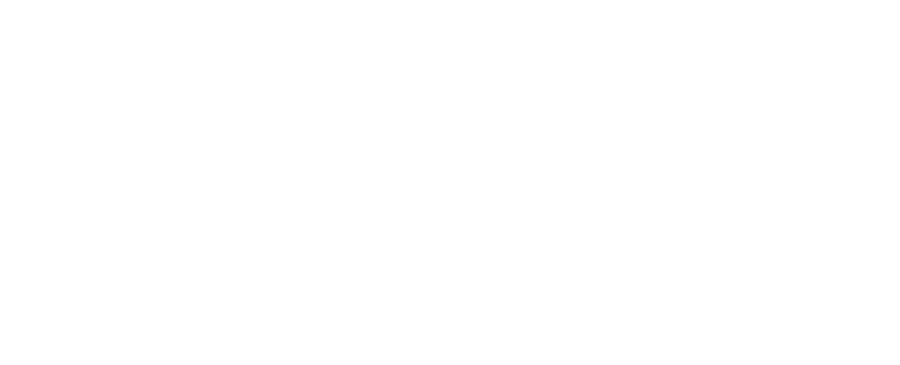214 Brightleaf Circle
Hinesville, GA 31313
2002 sqft | 4 beds | 2.5 baths | 0.16 acres | #160151
Description
Welcome home! The Dunham is a beloved floor plan that perfectly blends modern design with timeless charm. From the moment you step through the inviting foyer entry, you'll feel right at home. The L-shaped kitchen features a convenient closet pantry, stainless steel appliances and granite counters perfect for the chef of the house! The eat in- kitchen flows seamlessly into a spacious, open-concept living area— perfect for entertaining guests. Upstairs, unwind in the expansive owner suite, complete with an oversized walk-in closet and a luxurious bathroom featuring a dual vanity, garden tub, and separate shower. The generously sized bedroom even offers space for a cozy sitting area, making it a true retreat. Three additional bedrooms share a well-appointed hall bath, offering comfort and flexibility. Enjoy peaceful outdoor living with a fenced backyard overlooking a serene pond. Ideal for relaxing evenings or weekend gatherings. Schedule your showing today. This home will not last long!
Property Details
- AppliancesElectric Water Heater, Dishwasher, Electric Oven, Microwave, Refrigerator
- SubdivisionThe Gardens At 15 West
- Property SubtypeResidential
- Property TypePurchase
- Parking FeaturesTwo Car
- RoofShingle
- Acres0.1647
- Utility SourcePublic
- MLS #160151
- Cost309999
- MLS #160151
- Square Feet2002
- Year Built2023
- FoundationSlab
- Waterfront FeaturesPond
- Bathrooms2.5
- Bedrooms4
- Full Baths2
- Half Baths1
- Stories2
- Parking Spaces2
- Hoa1
- Waterfront1
Location
Legal
IDX information is provided exclusively for personal, non-commercial use, and may not be used for any purpose other than to identify prospective properties consumers may be interested in purchasing. Information is deemed reliable but not guaranteed.
Last Updated: . Source: HINESVILLEMLS
Listing Courtesy
Listing Agent: Kari Villafane (#122_230), Email: KaRi@rrc.homes
Listing Office: Real Estate Resource Center Of South Georgia (#122)
Interested in Purchasing 214 Brightleaf Circle?
Get an estimate on monthly payments on this property.
Note: The results shown are estimates only and do not include all factors. Speak with a licensed agent or loan provider for exact details. This tool is sourced from CloseHack.

