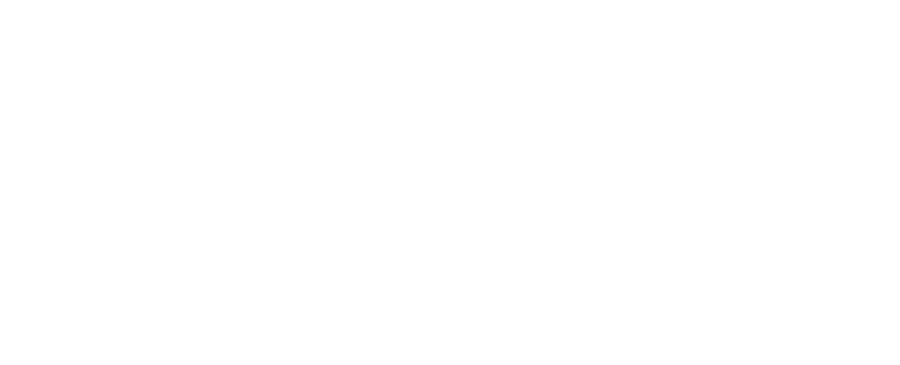1226 Buckhead Loop
Allenhurst, GA 31301
2256 sqft | 5 beds | 3 baths | 0.56 acres | #160067
Description
The Denmark floor plan is an impressive 5-bedroom, 3-bathroom home that offers flexible spaces ideal for any family! Its cheerful exterior boasts great curb appeal with a charming brick accent skirt. Upon entering through the front door, you'll find a welcoming foyer that guides you into the heart of the home. The remarkable U-shaped kitchen features plentiful cabinets and stunning granite countertops, catering to all your cooking and storage needs. This space flows effortlessly into the dining and great room, making it perfect for entertaining and daily living. Upstairs, a versatile loft can serve as a homework nook or media area, leading to three bedrooms that share a hall bathroom. Also located upstairs, the spacious primary suite is a true retreat, complete with a garden tub, separate shower, and walk-in closet. Artistic renderings are for informational purposes only; actual floor plans, features, and inclusions may differ.
Property Details
- AppliancesElectric Water Heater, Dishwasher, Electric Oven, Electric Range, Microwave, Refrigerator
- InteriorBreakfast Bar, CAT5 Network Cable, Entrance Foyer, Pantry
- Utility FeaturesElectricity Connected, Underground Utilities
- Lot FeaturesCovenants, Irrigation System, Landscaped
- Lot DescriptionCovenants, Irrigation System, Landscaped
- Parking FeaturesTwo Car, Attached, Garage
- SubdivisionThe Village At Sassafras
- CoolingCentral Air, Electric
- Cooling FeaturesCentral Air, Electric
- RoofRidge Vents, Shingle
- Exterior FeaturesSee Remarks, Other
- Exterior MaterialsSee Remarks, Other
- StyleTraditional
- Sewer InformationSeptic Tank
- Property SubtypeResidential
- Property TypePurchase
- HeatingCentral
- Parking TypeGarage
- MLS #160067
- Cost305325
- MLS #160067
- Acres0.56
- Square Feet2256
- Year Built2025
- FoundationSlab
- Hoa Fees34
- Bedrooms5
- Bathrooms3
- Full Baths3
- Stories2
- Parking Spaces2
- Hoa1
Location
Legal
IDX information is provided exclusively for personal, non-commercial use, and may not be used for any purpose other than to identify prospective properties consumers may be interested in purchasing. Information is deemed reliable but not guaranteed.
Last Updated: . Source: HINESVILLEMLS
Listing Courtesy
Listing Agent: Miranda Sikes (#284_111), Email: miranda@rts-homes.com
Listing Office: Rts Realty (#284)
Interested in Purchasing 1226 Buckhead Loop?
Get an estimate on monthly payments on this property.
Note: The results shown are estimates only and do not include all factors. Speak with a licensed agent or loan provider for exact details. This tool is sourced from CloseHack.

